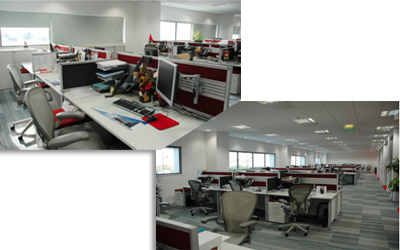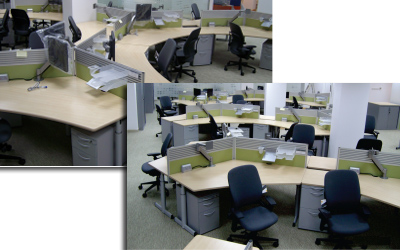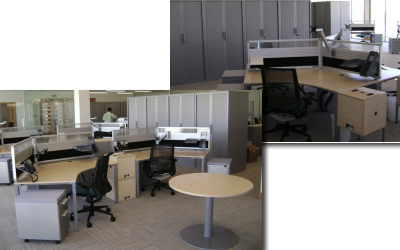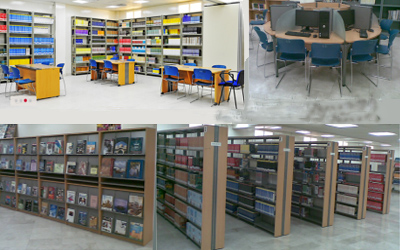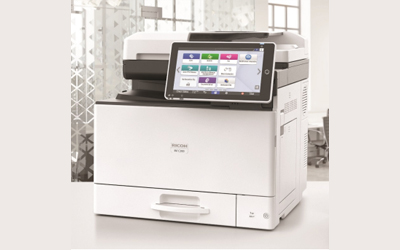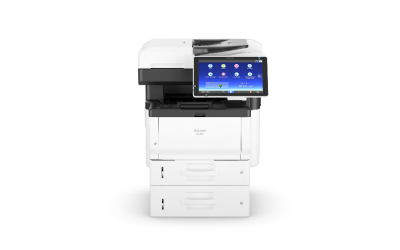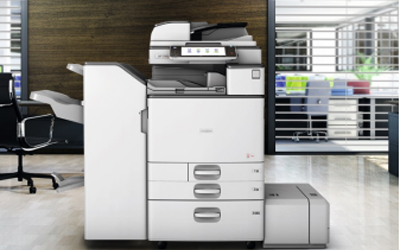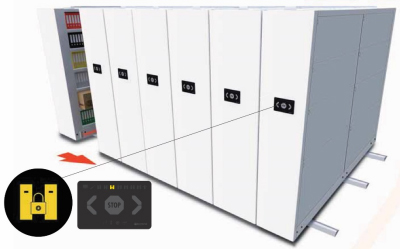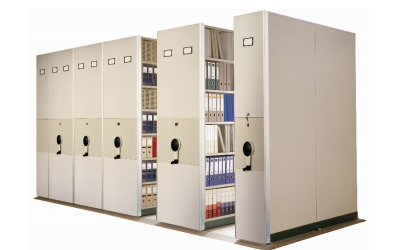Bank Muscat HQ at Muscat Heights
Project required highly skilled & experienced team for space planning with long term objective of meeting expansion & growth. Planning for the project also required introduction of “open office” concept to improve networking among staff. Also increased collaboration among employees was one of the objectives to bring about required changes in system & procedure to enhance productivity.
Furnitures for different types of meeting rooms, training rooms for different purposes were suitably provided to achieve the objective.
Furnitures also met the need of clutter free work surface, cable management to meet the specialized needs of banking environment and required uniformity in look & feel for different hierarchy of staffs.
Colour scheme of partitions & screens provided a very lively and graceful ambience.
